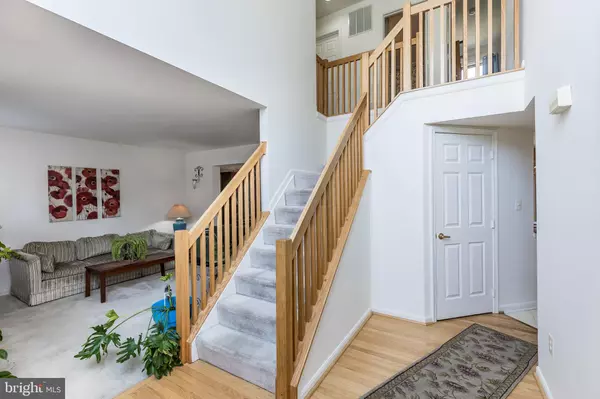For more information regarding the value of a property, please contact us for a free consultation.
814 ACADEMY AVE Owings Mills, MD 21117
Want to know what your home might be worth? Contact us for a FREE valuation!

Our team is ready to help you sell your home for the highest possible price ASAP
Key Details
Sold Price $450,000
Property Type Single Family Home
Sub Type Detached
Listing Status Sold
Purchase Type For Sale
Square Footage 2,254 sqft
Price per Sqft $199
Subdivision Brushwood
MLS Listing ID MDBC2009886
Sold Date 10/15/21
Style Colonial
Bedrooms 4
Full Baths 2
Half Baths 1
HOA Y/N N
Abv Grd Liv Area 2,254
Originating Board BRIGHT
Year Built 2000
Annual Tax Amount $4,742
Tax Year 2021
Lot Size 8,110 Sqft
Acres 0.19
Property Description
Welcome to this spacious and open floor plan just waiting for it's next owner! This lovingly cared for home has all of the elements you are looking for. Formal living room with adjacent dining room. Kitchen open to the family room to keep the family entertaining convenient for social gatherings. Main level laundry accessing the 2 car garage. Upper level with a huge master bedroom ensuite featuring 2 walk in closets and master bath with soaking tub and separate shower. The additional 3 other bedrooms on the upper level are spacious and have an additional full bath. The back yard is one that is hard to find. The rear deck looks out to an amazing level and fully fenced area. Roof replaced 2019. House painted 7/31 and rugs recently cleaned. Newer appliances. Sump pump replaced 2018. Garage door replaced recently with updated front outdoor lighting. Water heater replaced 2015. See today! Will be gone tomorrow!
Location
State MD
County Baltimore
Zoning RESIDENTIAL
Rooms
Other Rooms Living Room, Dining Room, Primary Bedroom, Bedroom 2, Bedroom 3, Bedroom 4, Kitchen, Family Room, Foyer, Laundry, Bathroom 1, Bathroom 2, Primary Bathroom
Basement Unfinished, Sump Pump, Rough Bath Plumb
Interior
Interior Features Ceiling Fan(s), Family Room Off Kitchen, Floor Plan - Open, Formal/Separate Dining Room, Kitchen - Eat-In, Pantry, Primary Bath(s), Soaking Tub, Walk-in Closet(s), Wood Floors
Hot Water Natural Gas
Heating Forced Air
Cooling Central A/C, Ceiling Fan(s)
Fireplaces Number 1
Heat Source Natural Gas
Exterior
Parking Features Garage - Front Entry
Garage Spaces 2.0
Water Access N
Accessibility None
Attached Garage 2
Total Parking Spaces 2
Garage Y
Building
Story 3
Foundation Block
Sewer Public Sewer
Water Public
Architectural Style Colonial
Level or Stories 3
Additional Building Above Grade, Below Grade
New Construction N
Schools
School District Baltimore County Public Schools
Others
Senior Community No
Tax ID 04042200029481
Ownership Fee Simple
SqFt Source Assessor
Special Listing Condition Standard
Read Less

Bought with Ben Fazeli • Long & Foster Real Estate, Inc.



